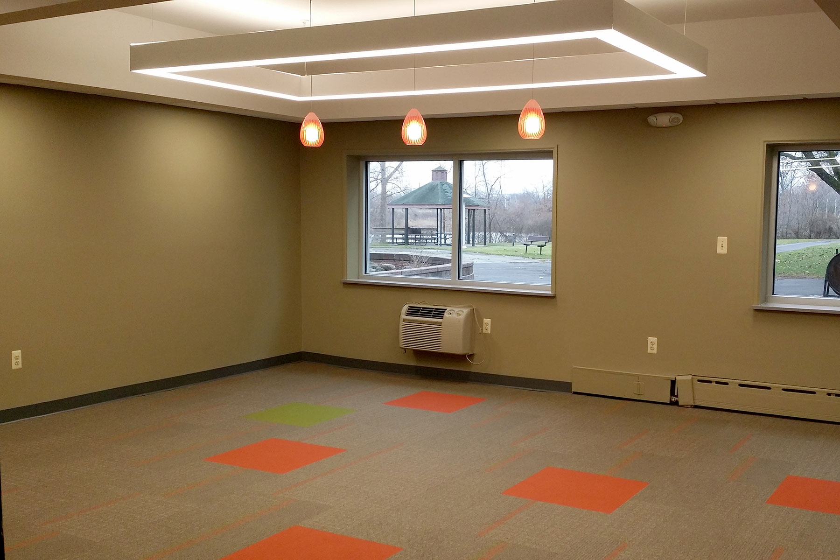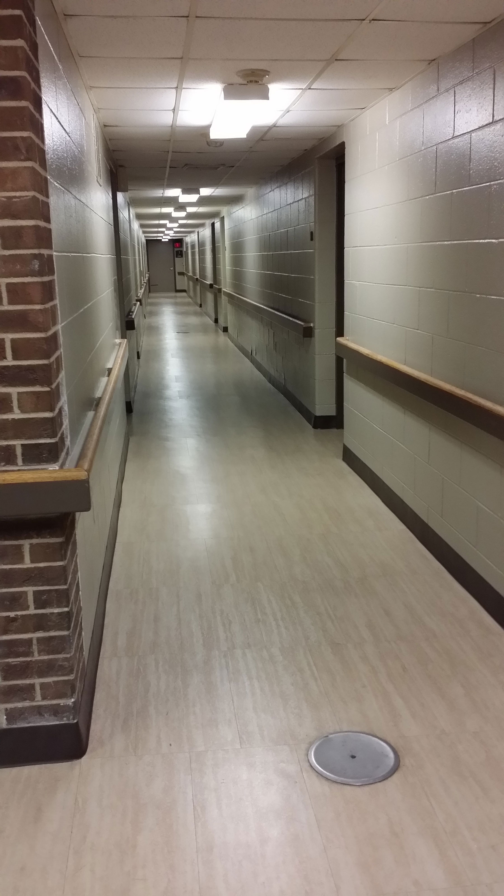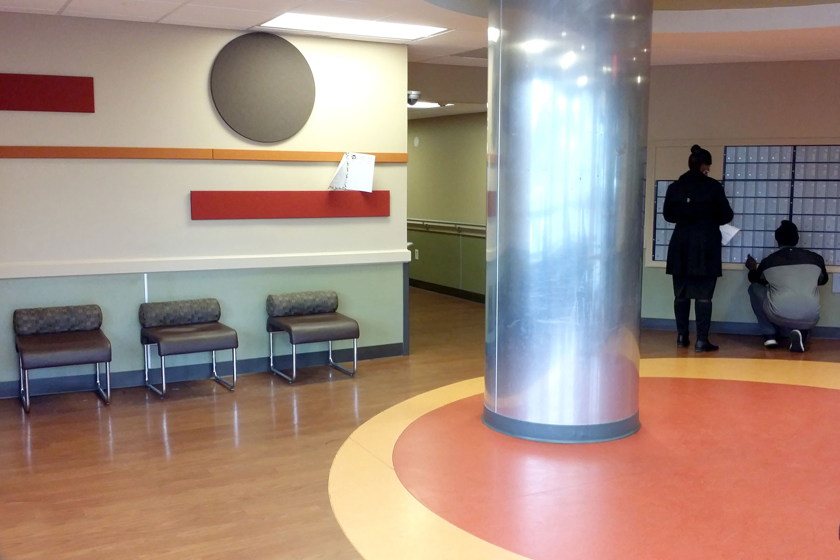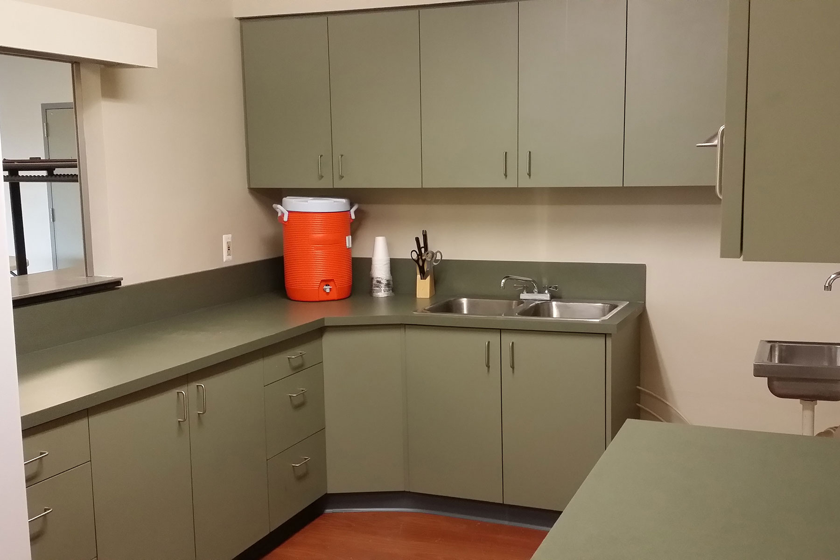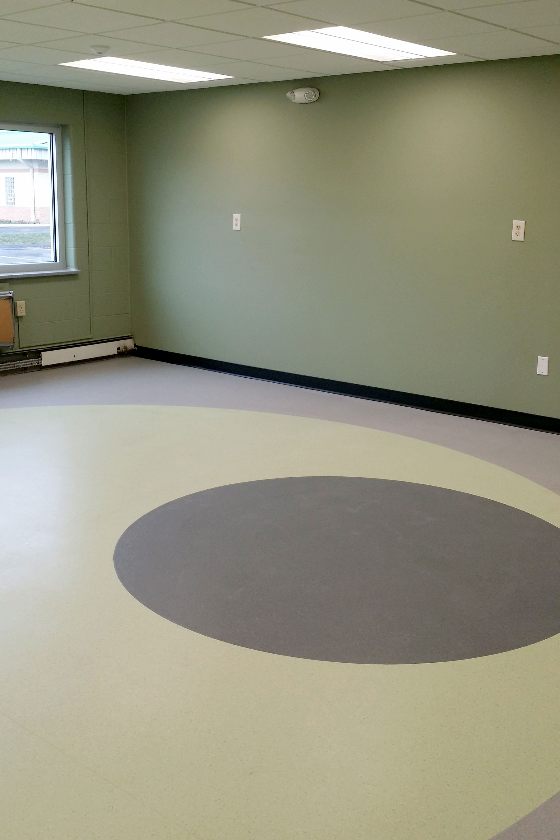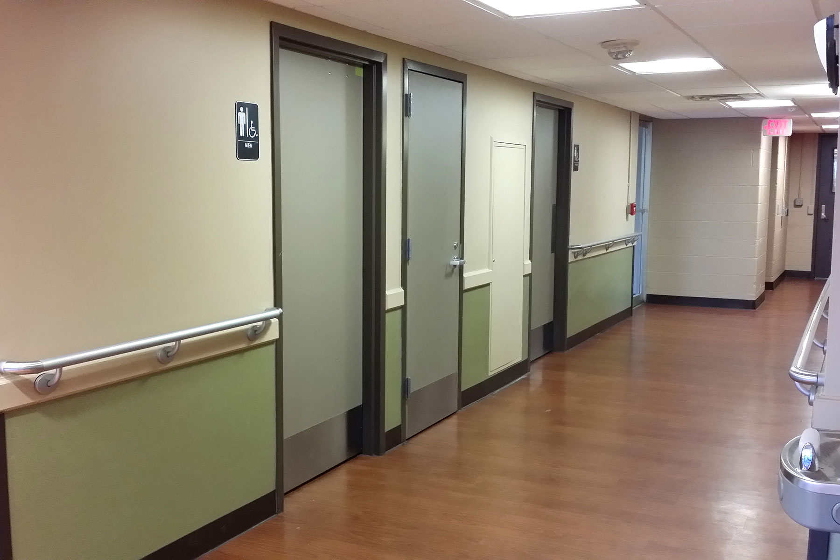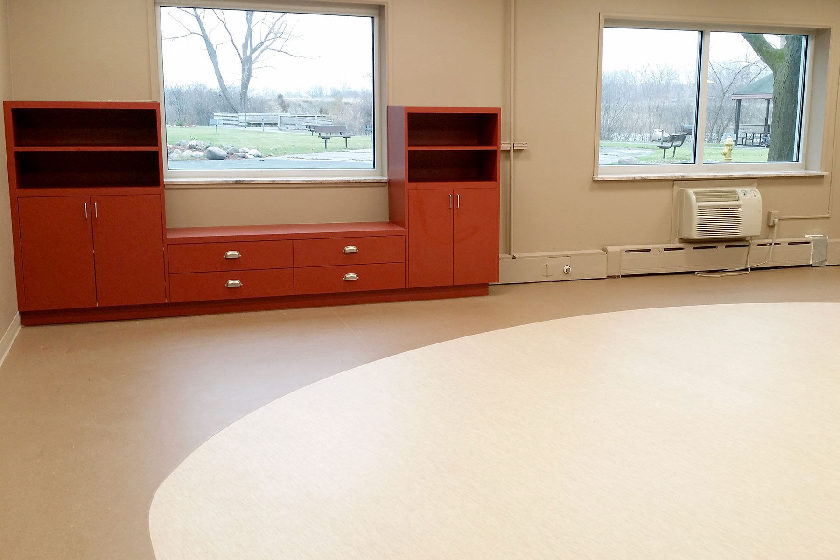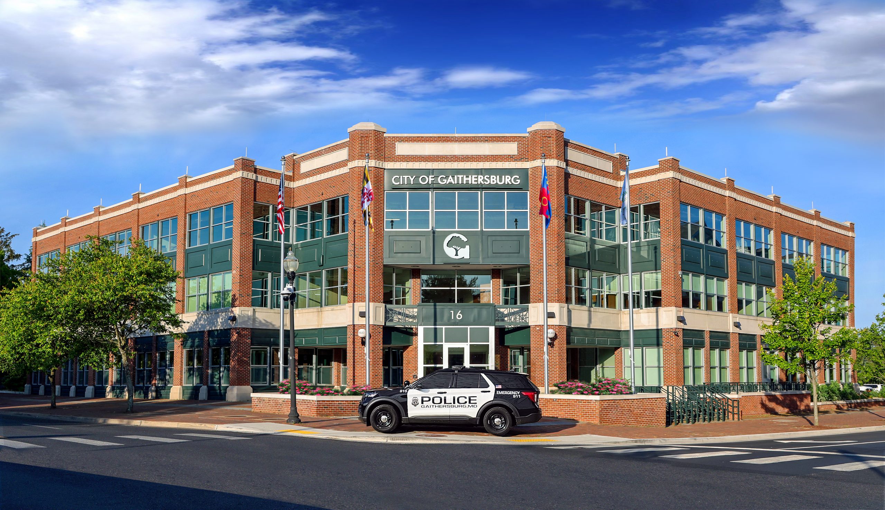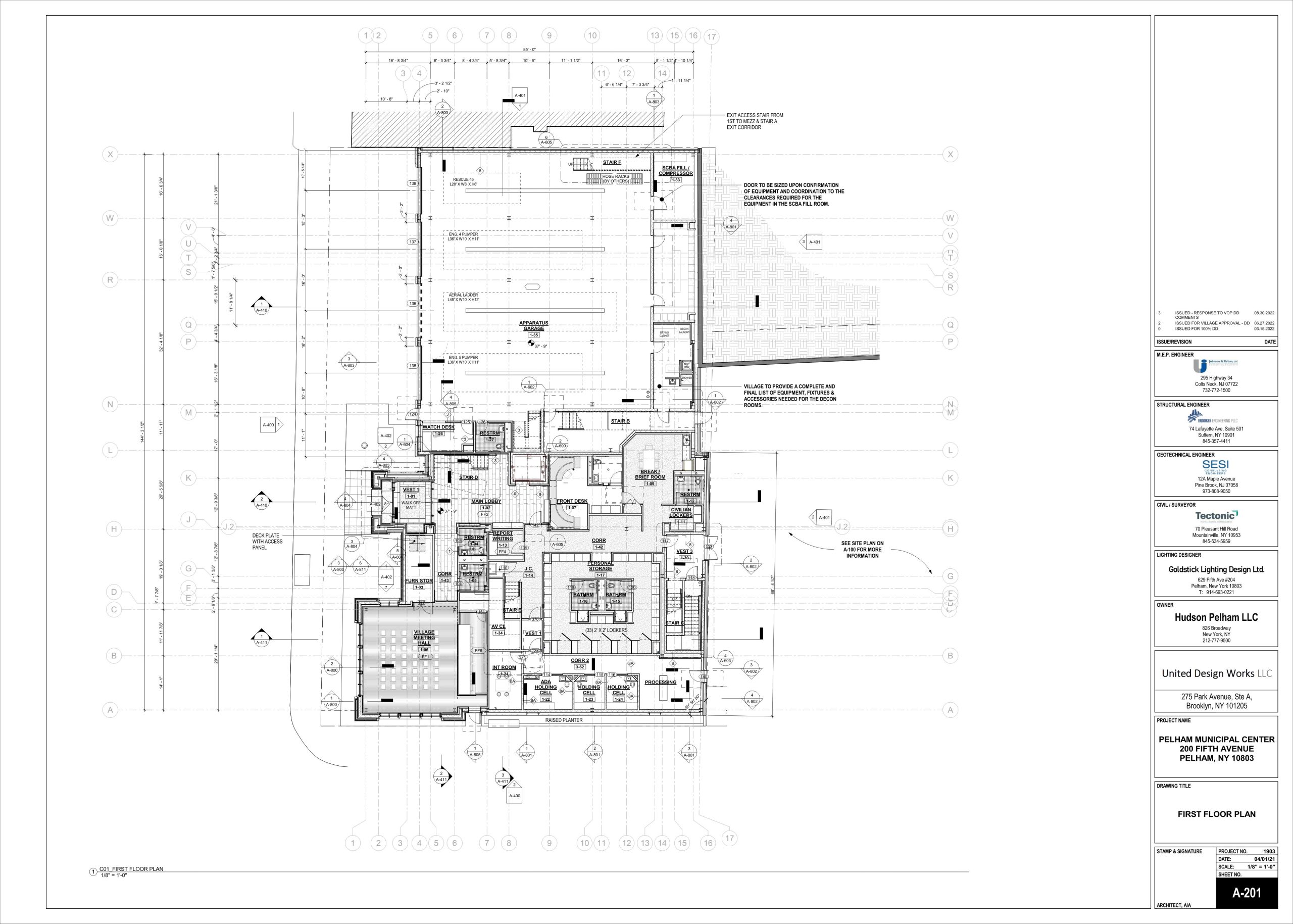Project description
Redstone Scope of Services: Full Architectural Services
Size: 7,444 s.f.
Construction Budget: 237,650
Final Construction Cost: 268,650 (overages due to Owner directed additions and asbestos abatement)
Completion Date: November, 2015
Redstone Architects was engaged in 2013 by the Pontiac Housing Commission to renovate the public lobby of the Carriage Circle Apartment Complex. The renovation included the lobby, waiting area, halls in the public wing, and a resource room. In 2015 Redstone Architects was again engaged for a second phase to renovate public areas surrounding the lobby including, the billiard room, community room, administrative offices, kitchen, conference room, and computer room. The renovations updated materials and finishes for the residence, and in several rooms partition walls were removed and added to open up spaces while still providing adequate necessary storage.
Architect of Record: Redstone Architects, Inc.

