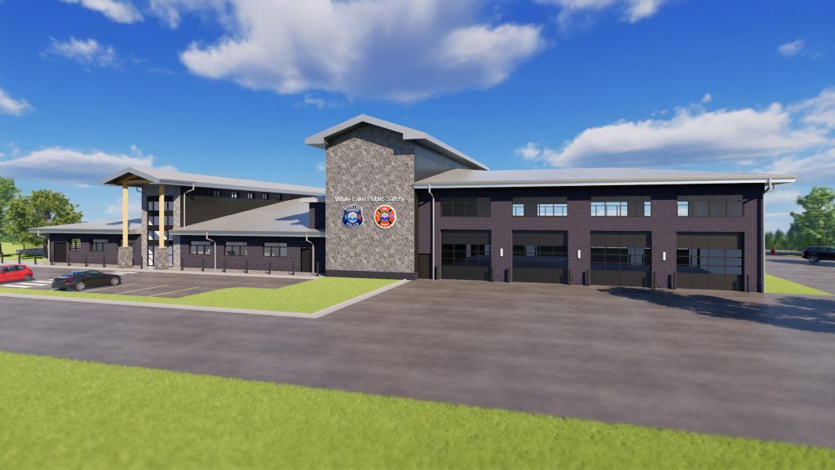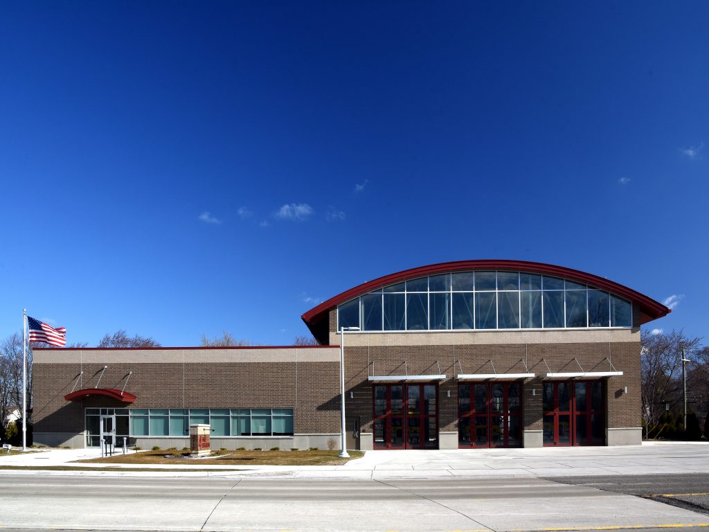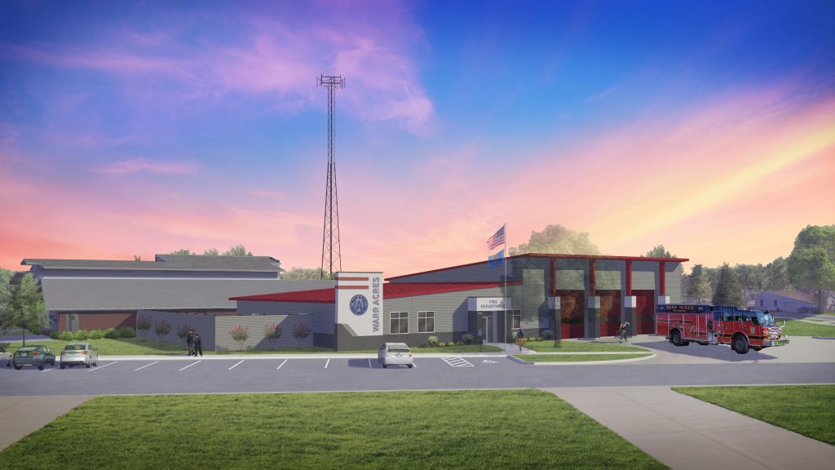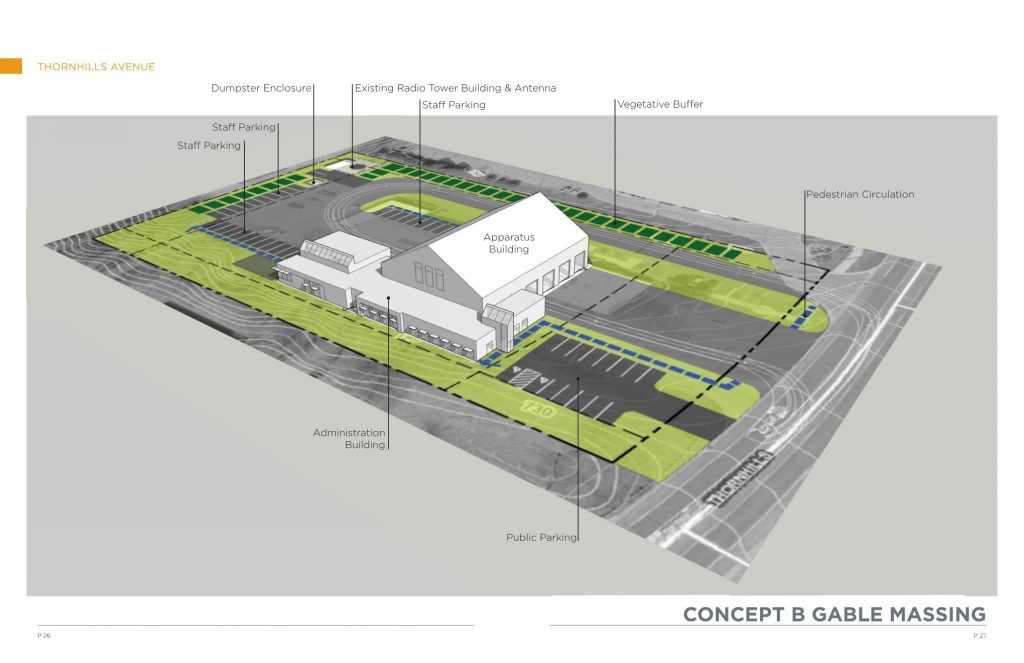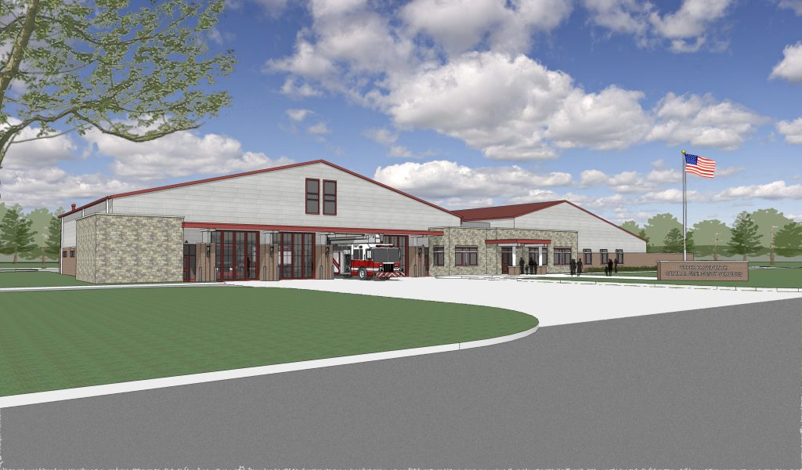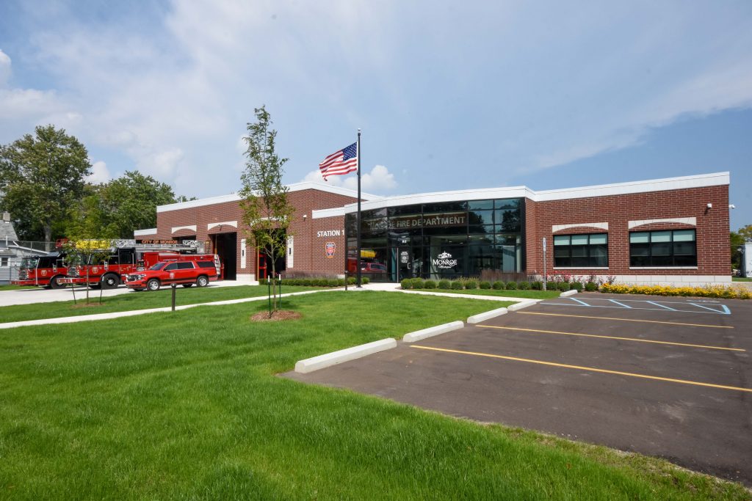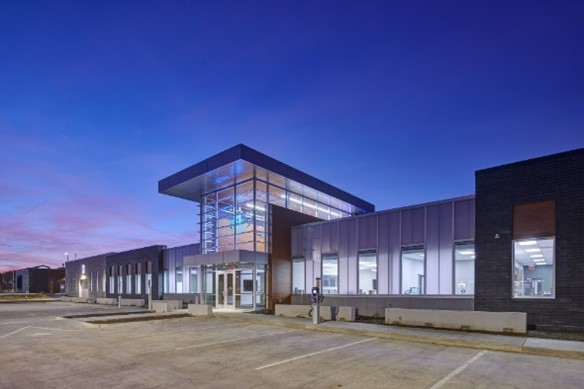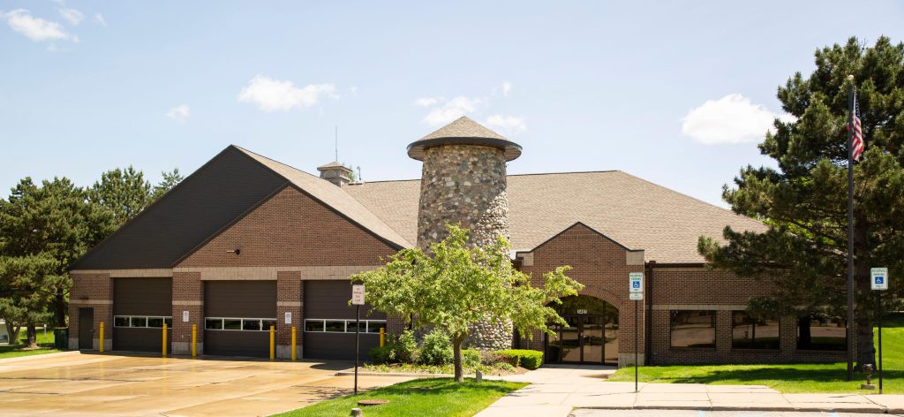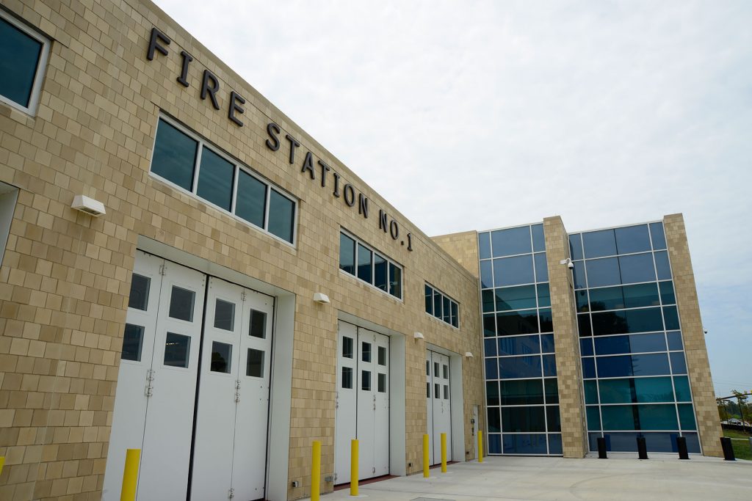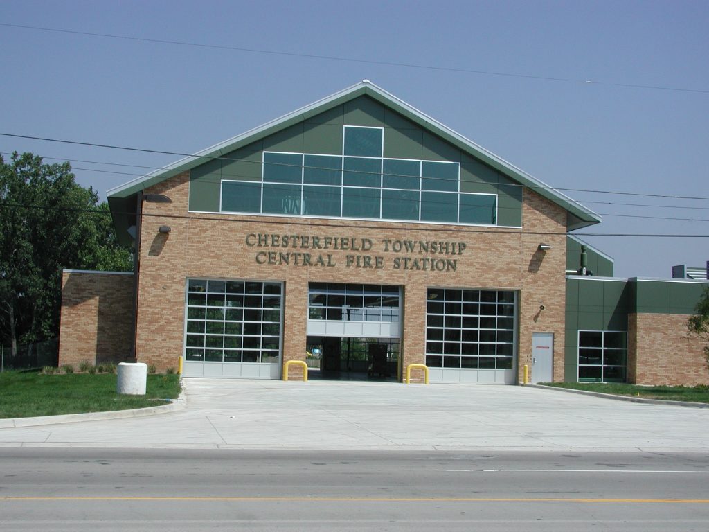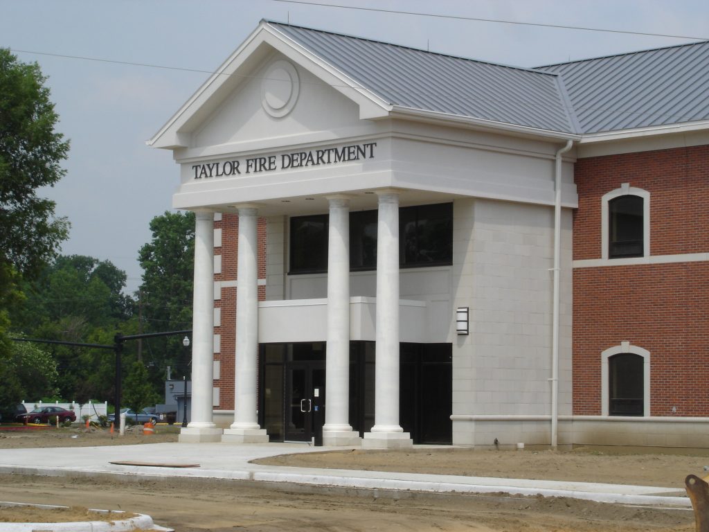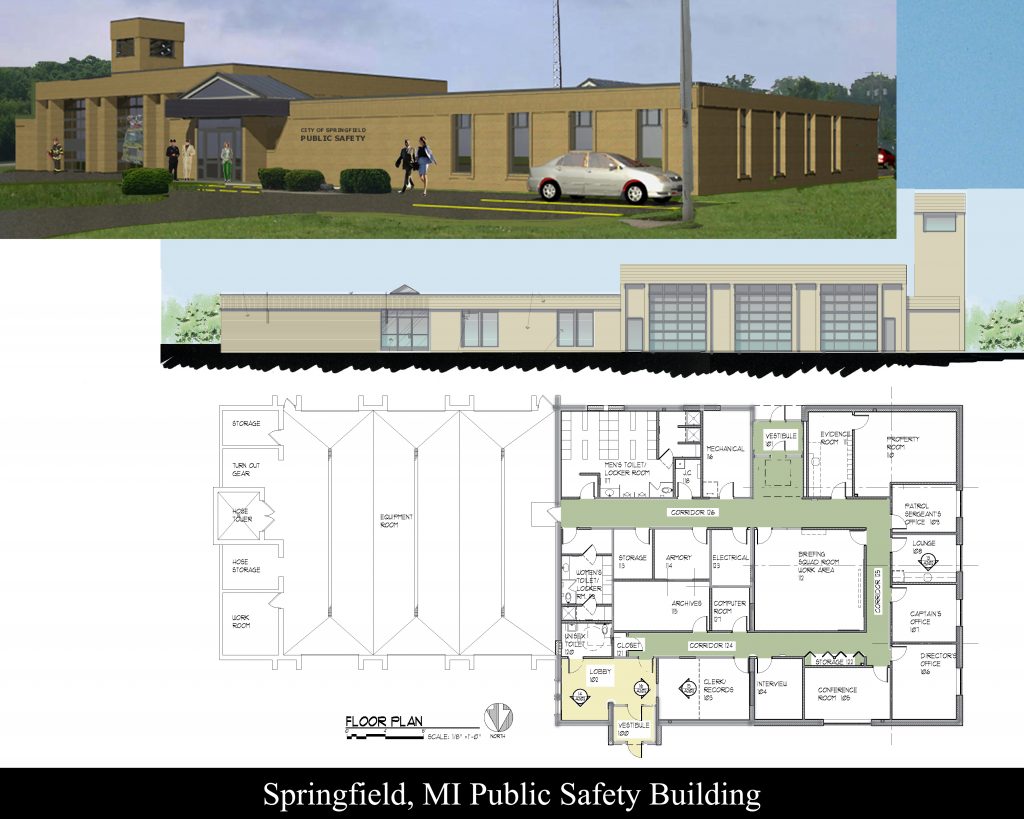Redstone Architects has extensive experience in the design of fire station architecture. For years we have assisted local fire departments in the planning and design of their facilities.
Our projects range in size from smaller renovations of existing local fire departments to larger shared facilities that also incorporate facilities for police stations. We’ve worked with departments on projects as small as a 2,700 s.f. addition to the Springfield, MI department and as large as a 93,000 s.f. combined fire and police services facility in Jacksonville, NC. We offer a wide range of architectural and planning services for fire stations with many satisfied clients. Our services can assist your organization through every phase of the project from needs assessment and planning all the way through construction administration.
Fire Station Consulting
Redstone Architects also provides consulting services for fire station design to architects throughout the United States. We have assisted with fire station design projects in numerous states including: Michigan, North Carolina, and West Virginia. Redstone Architects provides traditional design-bid-build architectural services as well as partnered design-build services in order to complete projects within an accelerated schedule. At Redstone Architects we also understand the need for government agencies to provide cost-effective solutions for their various public safety needs. Redstone Architects can assist your organization in finding opportunities for efficiencies and shared services that could result in significant savings to your organization’s operating budget.

