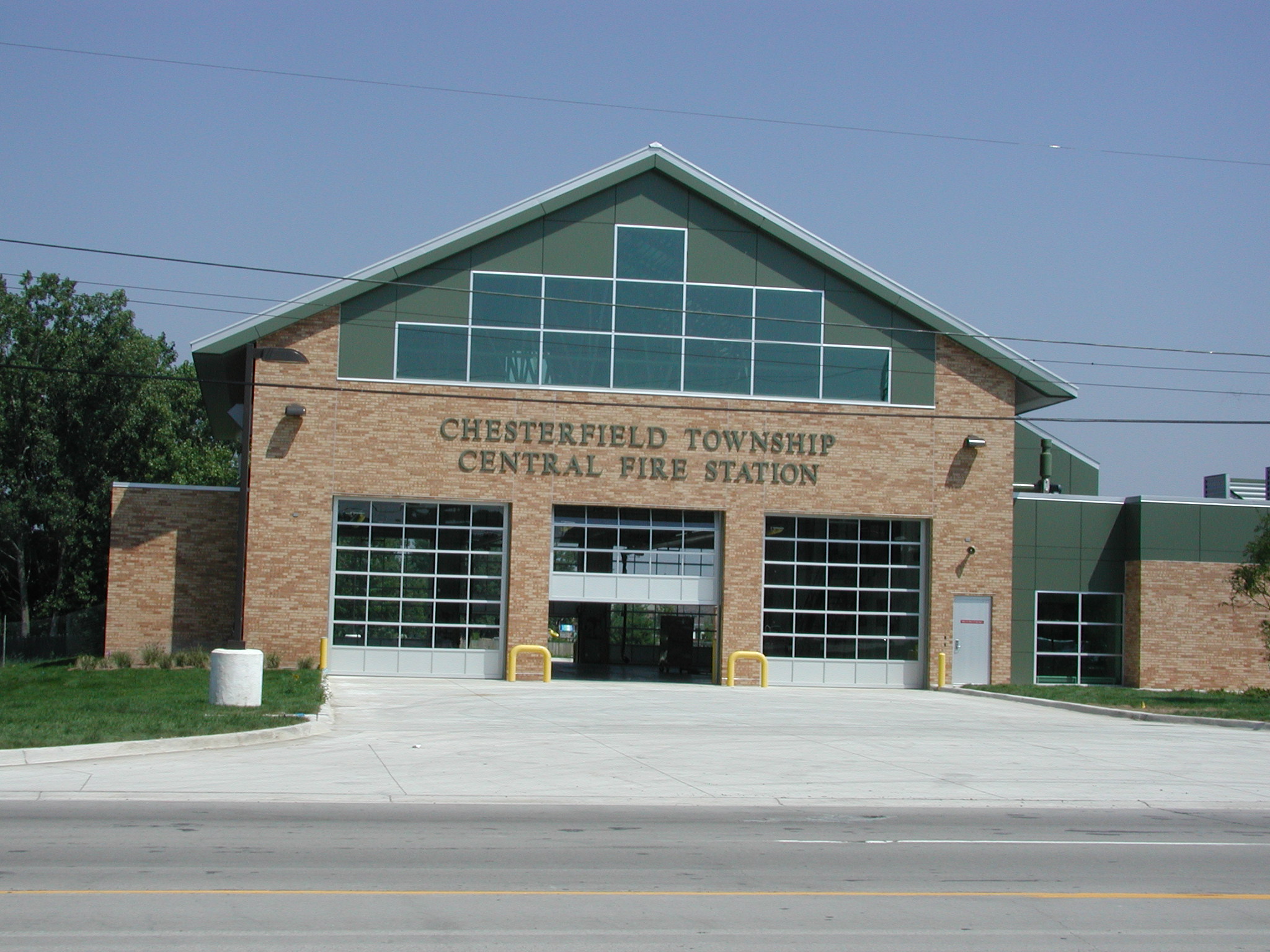Project Description
Size: 16,000sf
Scope: Programming & Design
Construction Budget: $2,600,000
Final Construction Cost: $2,671,000
Location: Chesterfield Twp., MI
Est. Completion Date: 2005
Final Completion Date: August, 2005
Time Adherence: N/A
Owner Contact Information: Brad Kersten, Director of Public Safety (586) 725-2233, [email protected]
Chesterfield Township initially engaged Redstone Architects Inc. to develop a Needs Assessment Program for a new Fire Department Headquarters Station. Included in the assignment was the development of a preliminary budget for the project. The design was developed using a revised program of 15,990 sq. ft.
The plan is divided into two areas, the Fire Department Administrative Offices, composed of the Training Room and the Fire Department Offices, and the operations area composed of the Living Quarters and the Apparatus Bay. A mezzanine was added off the Apparatus Bay to house fitness equipment. The design fell within the square footage goals of the Township while meeting the needs of the Chesterfield Fire Department for the next 20 years. The Building was put into service in August 2005.


